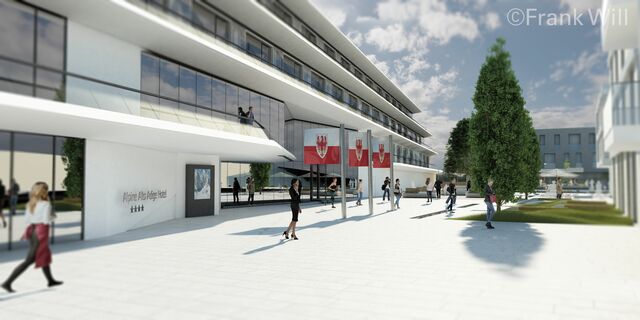V: Has the most serious change through digitisation for architects already occurred or are there upcoming developments which will cause more serious changes within the architect profession?
FW: As I’ve already mentioned, the current changeover from 2D to 3D BIM is the most far reaching change. Many architects haven’t yet switched over to 3D, as they have to consider many important factors first:
• Fundamentally architects ask themselves the following question – is an architecture firm with reliable 2D plans, which can be precisely and manually realised, not equally as effective? Today we don‘t have the arguments for and against the eventual quality of building created using BIM, which naturally leads to designers being sceptical towards 3D.
• 3D is not an “all in one” solution suitable for every purpose and its purchase also entails the investments costs of training and implementation. Especially for small and medium-sized companies, considering and implementing all components of BIM represents a huge commitment in terms of time and money.
• Which buildings are ultimately the best? The buildings designed with 2D or 3D? 2D is systematically drawn from the ground up, for a long time without an external appearance. With 3D the building has an appearance and impact straight away, which in the worst case the client will not like or won’t be able to build. In 3D designs, the materials often aren’t shown, in order to give some freedom and be able to make further changes.
• Architects with 3D visualisations appear more modern and then also have to prove themselves in realising their designs, which doesn’t always work. In later stages of the project the architect can be accused of this happening.
These reasons and more put things into context and architects quite rightly often ask themselves the question, who does BIM really serve? Is a change with main contactors and “IPD” coming to Germany or will the traditional perspective of the design culture with work stages for architects continue? This would be the biggest change in the role of the architect in the const-ruction industry.
I personally don’t believe in a universal development for existing design offices and multi-layered types of planning. “Historically Europe has had a traditional type of ‘construction character‘ and doesn’t want to lose the individuality of the buildings due to sustainabililty. In the current DIN EN ISO 16739, it is precisely this additional transparency of the planning process in IFC 4.0 format which was established as a legal framework for planning, to become mandatory in 2020. The government is committed to the complex design method OpenBIM with an open planning and manufacturer-independent format.


